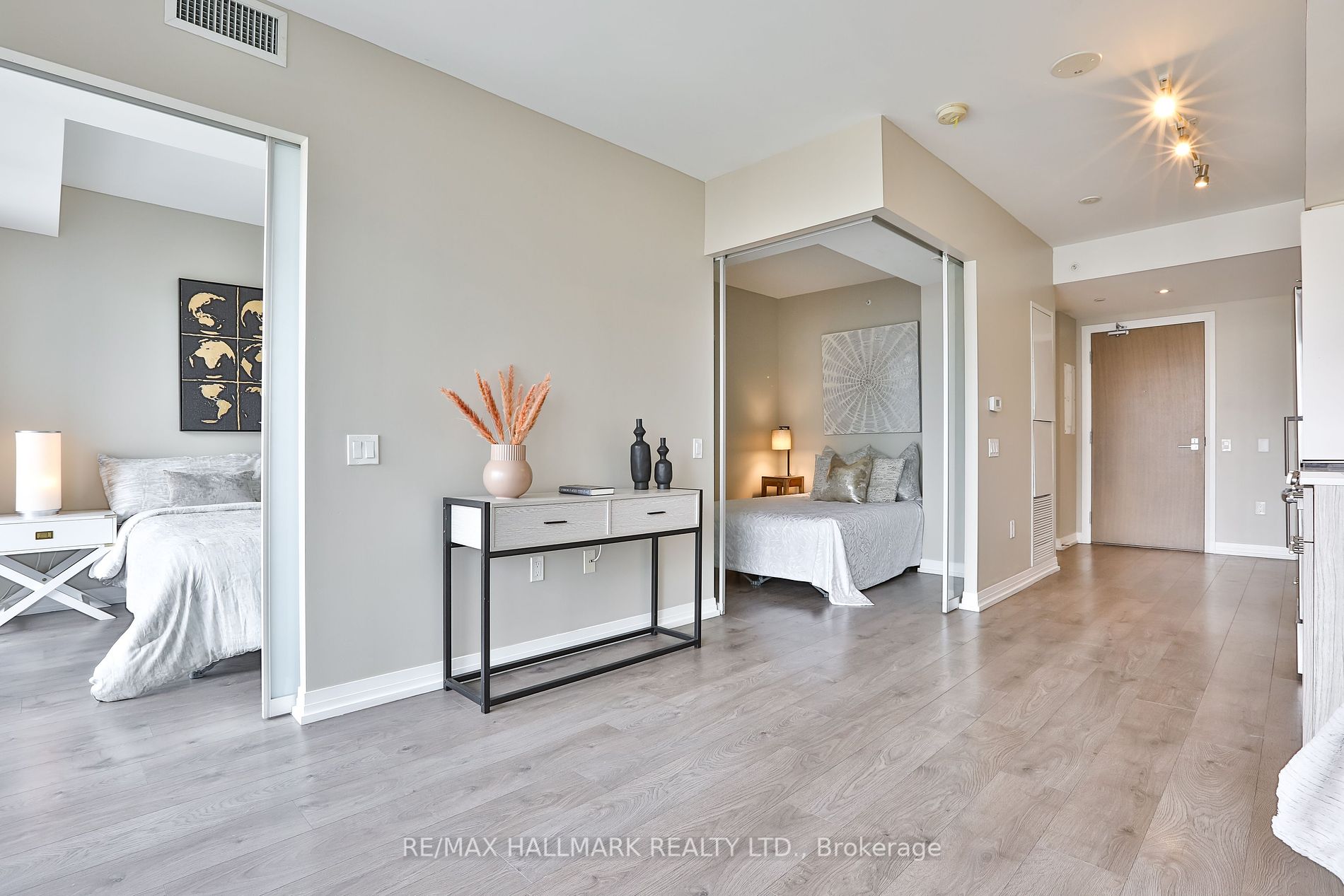
1824-251 Jarvis St (Dundas St East/Jarvis)
Price: $625,000
Status: For Sale
MLS®#: C9030734
- Tax: $2,124.41 (2024)
- Maintenance:$502.36
- Community:Church-Yonge Corridor
- City:Toronto
- Type:Condominium
- Style:Condo Apt (Apartment)
- Beds:2
- Bath:1
- Size:600-699 Sq Ft
- Garage:Underground
- Age:0-5 Years Old
Features:
- ExteriorBrick
- HeatingForced Air, Gas
- AmenitiesConcierge, Exercise Room, Gym, Indoor Pool, Outdoor Pool, Visitor Parking
- Lot FeaturesHospital, Library, Park, Place Of Worship, Public Transit, School
- Extra FeaturesCommon Elements Included
Listing Contracted With: RE/MAX HALLMARK REALTY LTD.
Description
Great opportunity for first-time buyers and investors! This west-facing unit offers 640 sqft of total space, featuring a spacious 101 sqft balcony with stunning city views. The unit includes floor-to-ceiling windows in Primary Bedroom, with the second bedroom accommodating a full bed. Situated in downtown Toronto adjacent to Ryerson University, it provides easy access to the Financial District, Eaton Centre, George Brown College, major hospitals, supermarkets, restaurants, libraries, and public transit/subway. Highlights include stainless steel appliances, a gourmet kitchen with upgraded backsplash and blinds, a luxurious upgraded bathroom, and a large balcony. The unit also includes a locker for extra storage. Even more, 251 Jarvis offers amenities such as a 24/7 concierge, fitness center, indoor pool, sauna, party room, media theater, rooftop terrace with city views, visitor parking, guest suites, bicycle storage, pet-friendly environment, BBQ area, yoga studio, games room, and lounge areas.
Highlights
1 LOCKER INCLUDED
Want to learn more about 1824-251 Jarvis St (Dundas St East/Jarvis)?

Rooms
Real Estate Websites by Web4Realty
https://web4realty.com/

