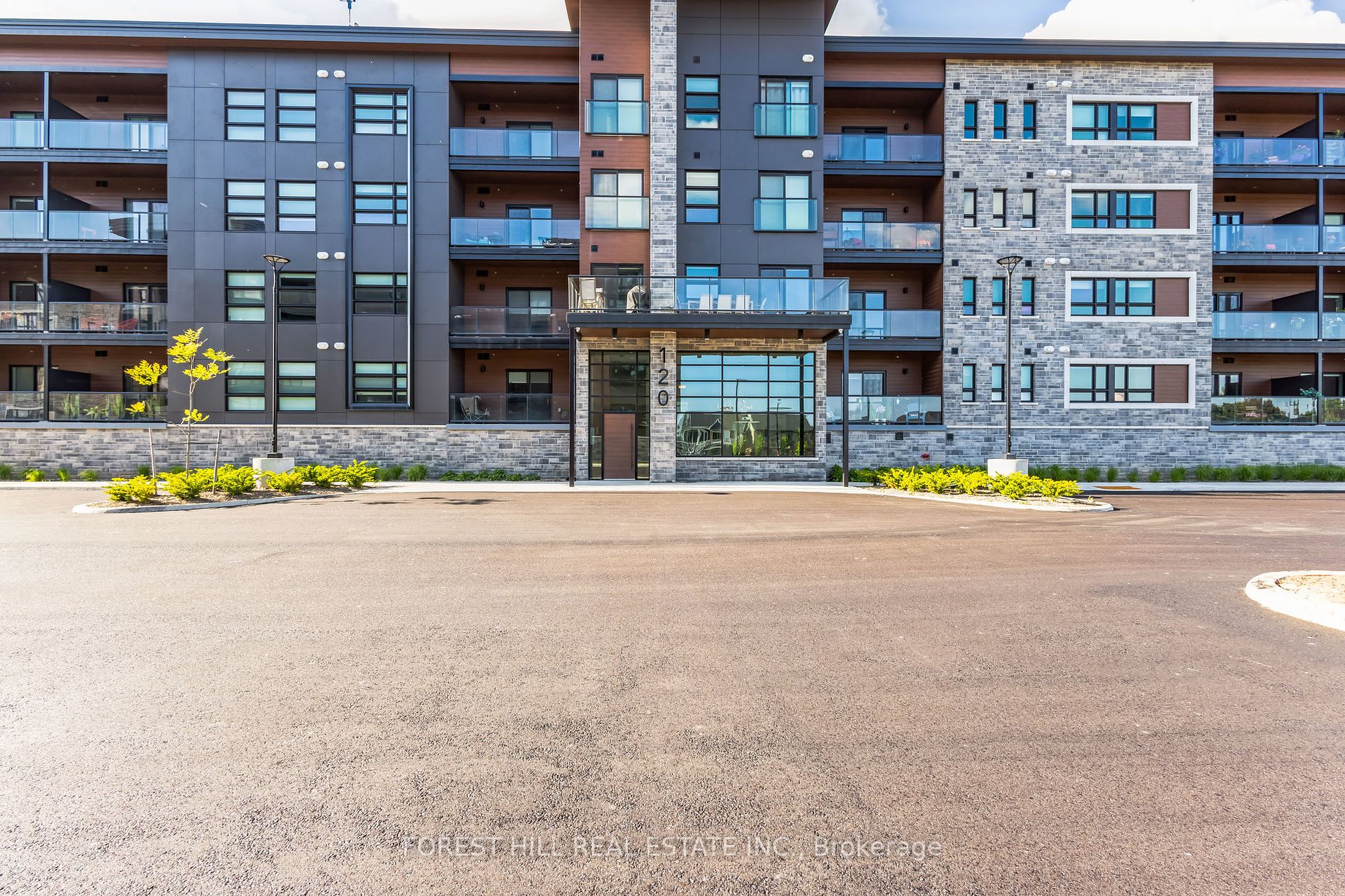Share


$699,999
205-120 Summersides Blvd (Rice Rd / Summersides Blvd)
Price: $699,999
Status: For Sale
MLS®#: X8468634
$699,999
- Tax: $3,900.53 (2023)
- Maintenance:$476
- City:Pelham
- Type:Condominium
- Style:Condo Apt (Apartment)
- Beds:2+1
- Bath:2
- Size:1200-1399 Sq Ft
- Garage:Underground
- Age:0-5 Years Old
Features:
- InteriorFireplace
- ExteriorAlum Siding, Brick
- HeatingOther, Gas
- AmenitiesBike Storage, Games Room, Rooftop Deck/Garden, Visitor Parking
- Extra FeaturesPrivate Elevator, Common Elements Included
Listing Contracted With: FOREST HILL REAL ESTATE INC.
Description
Welcome to this exquisite condominium unit ideally situated in the sought-after Pelham location. This residence boasts 2+1 bedrooms, 2 washrooms, a spacious kitchen, and expansive living and dining areas. Additionally, enjoy the convince of ensuite laundry, underground parking and a designated locker space. Convenient location close to Niagara Falls, St. Catherines Go Station, Brock University, Niagara College & Highway 406 to the GTA.
Highlights
*Property is also listed FOR LEASE*
Want to learn more about 205-120 Summersides Blvd (Rice Rd / Summersides Blvd)?

Rooms
Kitchen
Level: Main
Dimensions: 3m x
3m
Features:
Laminate, Stainless Steel Appl, Quartz Counter
Dining
Level: Main
Dimensions: 3m x
4.75m
Features:
Laminate
Great Rm
Level: Main
Dimensions: 3.9m x
4.75m
Features:
Laminate, Window, Balcony
Prim Bdrm
Level: Main
Dimensions: 4m x
3.2m
Features:
Laminate, Closet, Balcony
2nd Br
Level: Main
Dimensions: 3m x
3m
Features:
Laminate, Window, Closet
Den
Level: Main
Dimensions: 2.1m x
2.1m
Features:
Laminate
Real Estate Websites by Web4Realty
https://web4realty.com/

