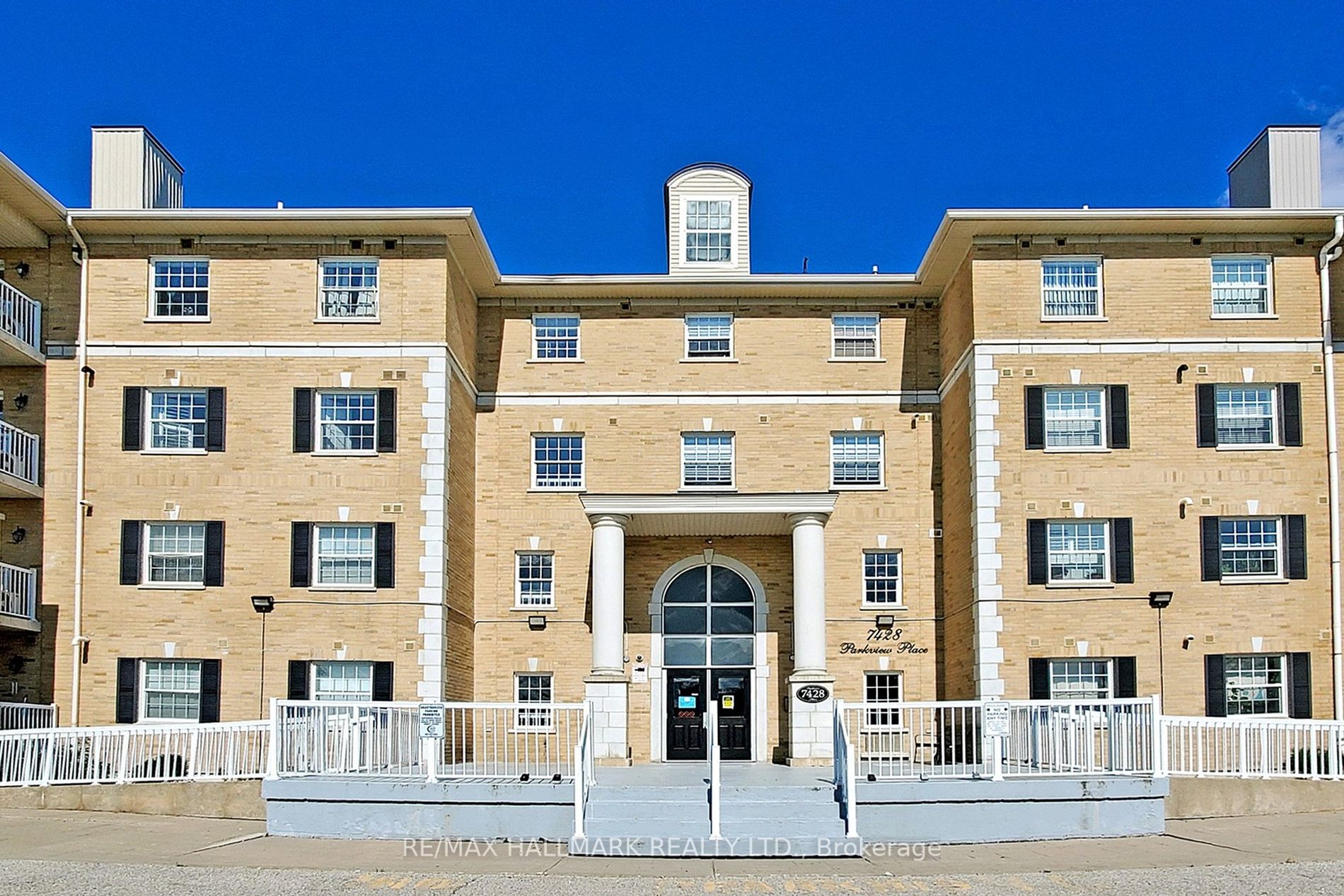
213-7428 Markham Rd (Markham Rd & 14th Ave)
Price: $2,800/Monthly
Status: For Rent/Lease
MLS®#: N8406432
- Community:Middlefield
- City:Markham
- Type:Condominium
- Style:Condo Apt (Apartment)
- Beds:2+1
- Bath:2
- Size:900-999 Sq Ft
- Garage:Underground
- Age:11-15 Years Old
Features:
- ExteriorConcrete
- HeatingHeating Included, Forced Air, Gas
- Sewer/Water SystemsWater Included
- AmenitiesVisitor Parking
- Lot FeaturesClear View, Park, Public Transit, Rec Centre, School
- Extra FeaturesPrivate Elevator, Common Elements Included
- CaveatsApplication Required, Deposit Required, Credit Check, Employment Letter, Lease Agreement, References Required
Listing Contracted With: RE/MAX HALLMARK REALTY LTD.
Description
Functional Two Bedroom + Den (can be used as a 3rd Bedroom) Approximately 1000sqft + 84spft. Master bedroom offers walk-in closet and ensuite bathoom. Kitchen offers Breakfast Bar. Low density Condo building in a high Demand Location. Convenient location: steps To Costco, Markville Mall, Restaurants, Transit, Schools, Etc., Minutes To Hwy 401/407. Hwy 401, 407, shopping's COSTCO, Canadian Tire, Winners, Shoppers, Markville Malls, McDonald, Tim Horton, Gong Cha, Close to new York University Campus. New Floors done 2013
Highlights
Existing: Fridge, Stove, Dishwasher, Washer & Dryer, All Electrical Light Fixtures, 1 underground parking, Surface Level Visitor Parking Available
Want to learn more about 213-7428 Markham Rd (Markham Rd & 14th Ave)?

Rooms
Real Estate Websites by Web4Realty
https://web4realty.com/

