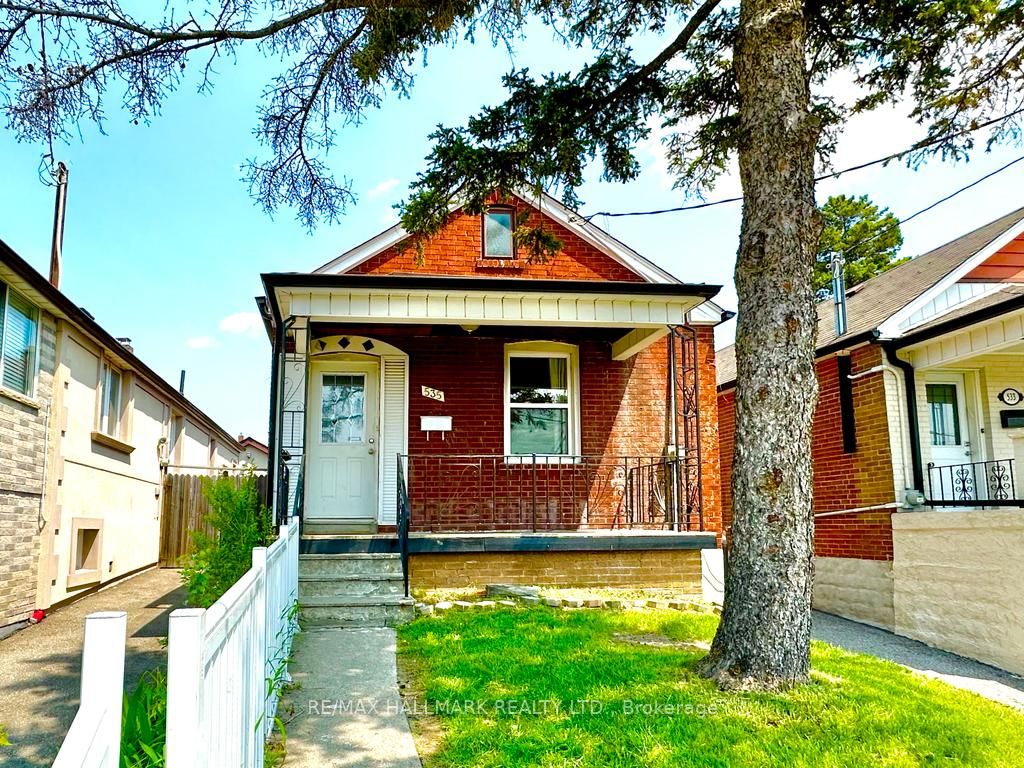
535 Westmount Ave (Dufferin/St.Clair/Eglington)
Price: $2,650/monthly
Status: For Rent/Lease
MLS®#: C8444610
- Community:Oakwood Village
- City:Toronto
- Type:Residential
- Style:Detached (Bungalow)
- Beds:2
- Bath:1
- Size:700-1100 Sq Ft
- Garage:Detached (1 Space)
- Age:New
Features:
- ExteriorBrick
- HeatingHeating Included, Forced Air, Gas
- Sewer/Water SystemsSewers, Municipal
- Lot FeaturesPrivate Entrance
- Extra FeaturesCommon Elements Included
Listing Contracted With: RE/MAX HALLMARK REALTY LTD.
Description
This Immaculate 2-Bedroom Main Level Floor In The Desirable C03 Area Of Toronto Boasts An Abundance Of Natural Light Throughout The Space. Luxury Vinyl Floors, Granite Countertops. Private Washer/Dryer. The Open Concept Living Area And Modern Kitchen Provide Ample Space For Entertaining, While The Two Bedrooms Offer A Comfortable Retreat The Apartment Is Impeccably Maintained And Move-In Ready. With Easy Access To Public Transit And Nearby Amenities, This Is A Fantastic Opportunity To Experience The Best Of City Living. Exclusive Backyard Access & Ez Access To Allen Rd & Steps To Transit.
Highlights
Stainless Steele Fridge, Stove, Washer, Dryer, Dishwasher, Front Loading Washer/Dryer.
Want to learn more about 535 Westmount Ave (Dufferin/St.Clair/Eglington)?

Rooms
Real Estate Websites by Web4Realty
https://web4realty.com/

